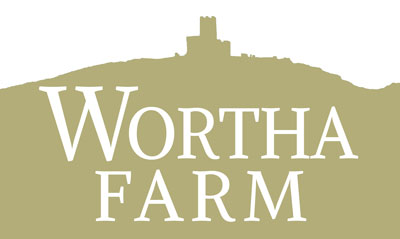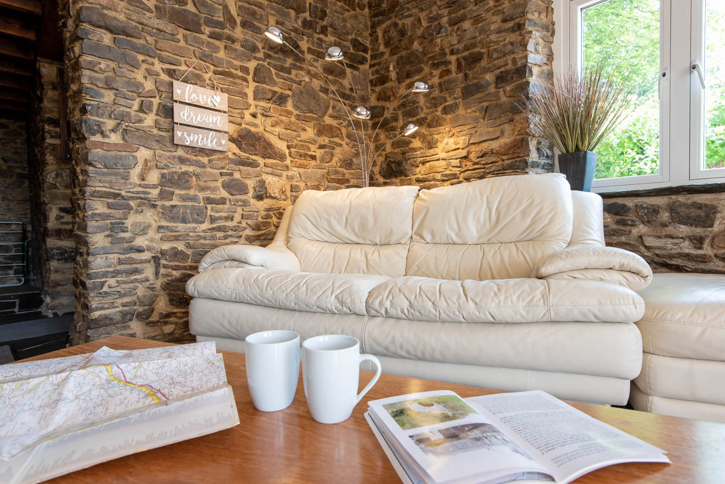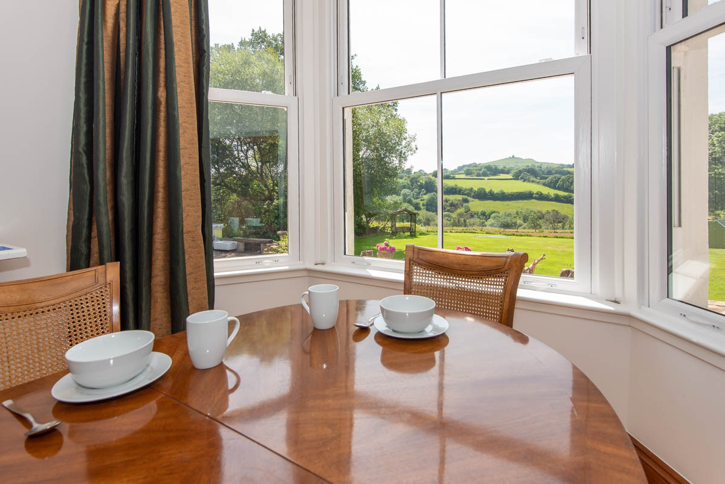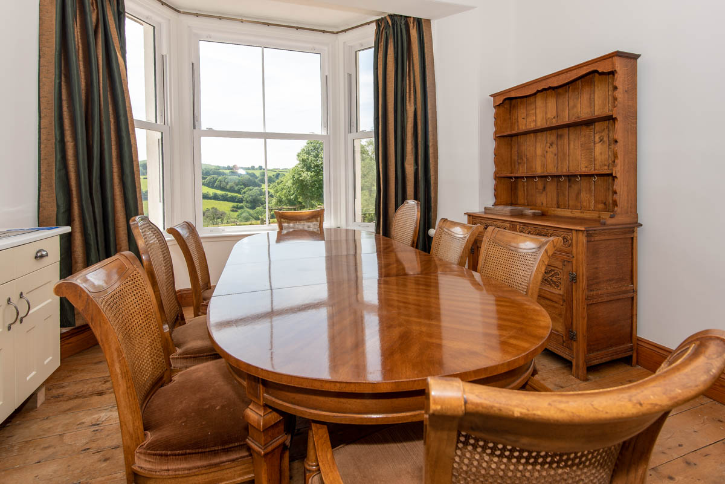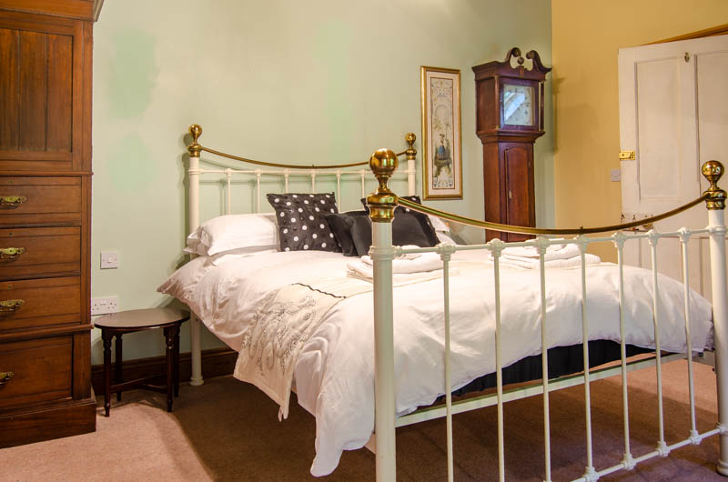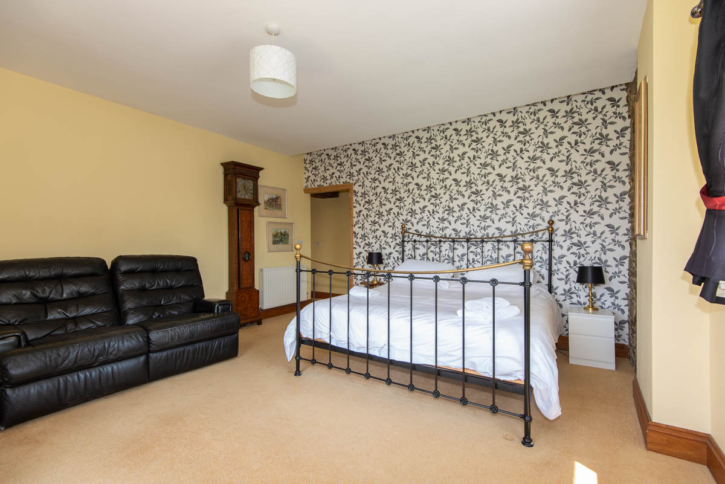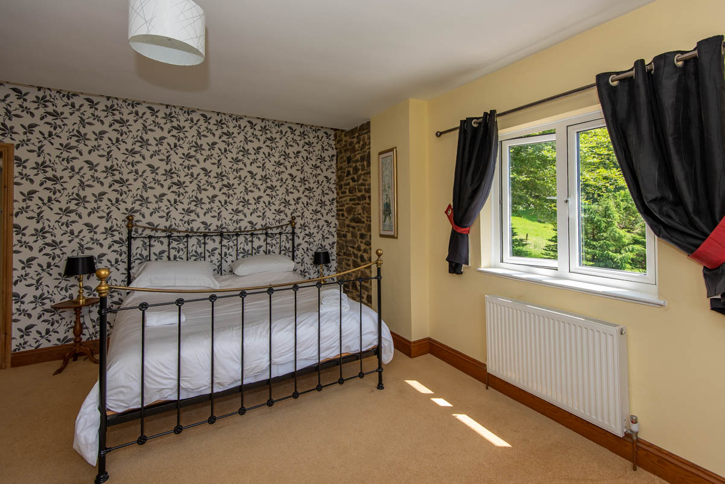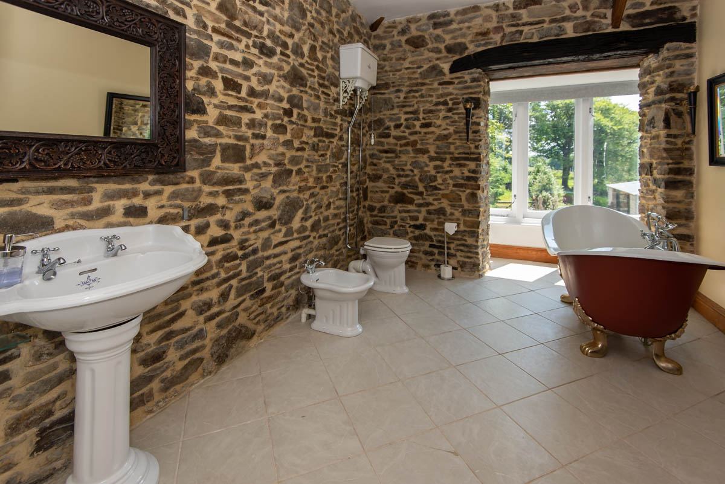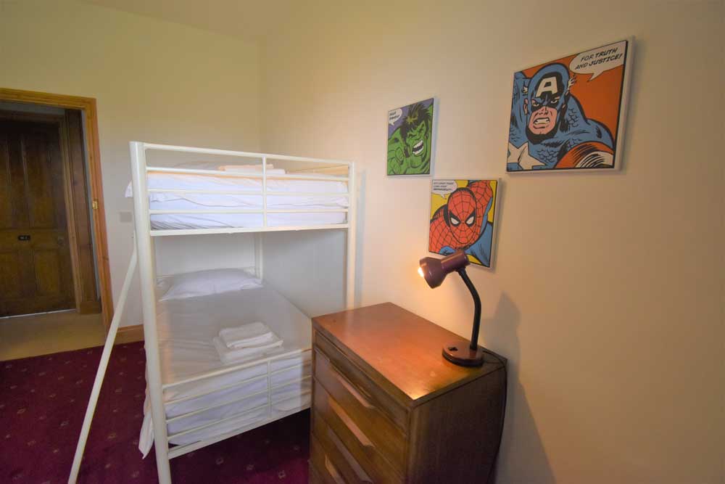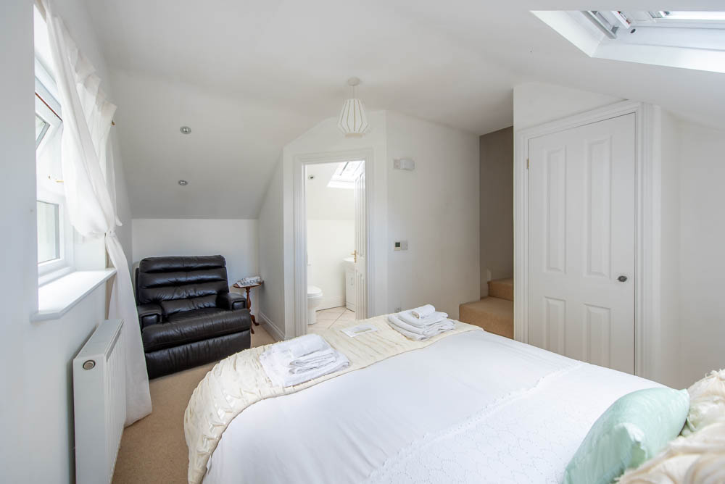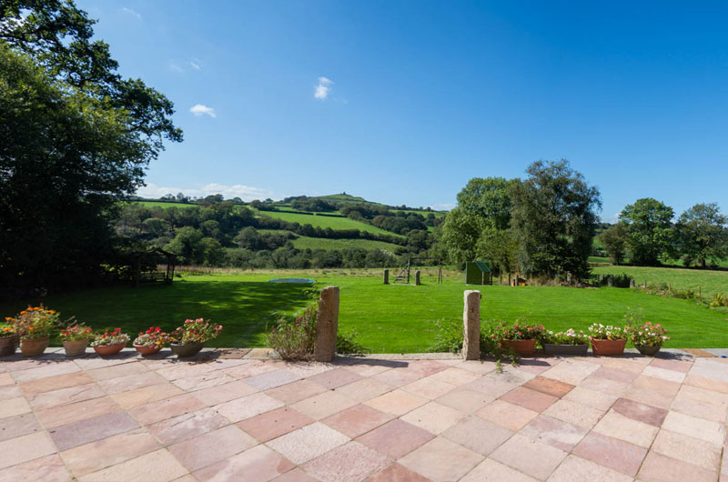Rooms
Accommodation to sleep 14
Accommodation to sleep 14
Sleeping arrangements at a glance
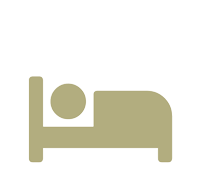
Meavy Room
Kingsize with ensuite shower
(sleeps 2)

Walkham Room
Kingsize bed with ensuite
(sleeps 2)

Burn Room
Kingsize bed
(sleeps 2)

Bunk Room
2 single bunks
(sleeps 2)

Tamar Room
Kingsize bed with ensuite
(sleeps 2)

Tavy Room
Kingsize bed with ensuite
(sleeps 2)

TV Room
Kingsize sofa bed
(sleeps 2)
Accommodation layout
The accommodation consists of all the coloured area on the floor layout.
Ground floor
- Well Room with washing machine
- Entrance Hall with heated floor ideal for drying wet boots overnight
- Dining Room
- Kitchen and Snug modern recently fitted kitchen
- Games Room – pool table, PS4 games console, large TV monitor, bean bags
First Floor
Bedroom 1 (Meavy Room) with king size bed with ensuite walk in shower
Bedroom 2 (Walkham Room) super king size bed with walk in wardrobe and ensuite bath and shower
Bedroom 3 (Burn Room) with king size bed and period fireplace
Bedroom 4 (Bunk Room) – 2 single bunks
Bedroom 5 (Tamar Room) with king size bed with ensuite bath and shower over
Bedroom 6 (Tavy Room) with king size bed with ensuite walk in shower
Bedroom 7 (TV room) with large smart TV, king size sofa bed
Bathroom Shower room and toilet
Ground Floor
Kitchen Snug (GROUND FLOOR)
Modern recently fitted kitchen
Ideal place to chill and hang out.
- Modern recently fitted, fully equipped kitchen
- 5 ring induction hob
- Hide & slide oven
- Microwave
- 6 slice toaster
- Complete set of outside (bbq) tableware
- Wood burner for a cosy evening (wood available at small cost)
- 2 x 2 seater sofas
- Coffee table
- Ideal place to chill and hang out
Dining Room (GROUND FLOOR)
- Large table (seats 8) & drop leaf table (seats 6)
- Sink
- 2 high chairs (available on request)
- Amazing views towards St Michael de Roupe Church
Games Room (GROUND FLOOR)
Featuring a pool table, PS4 games console, large TV monitor, and bean bags. Great place for the kids (& big kids) to hang out.
First Floor
Meavy Bedroom (FIRST FLOOR)
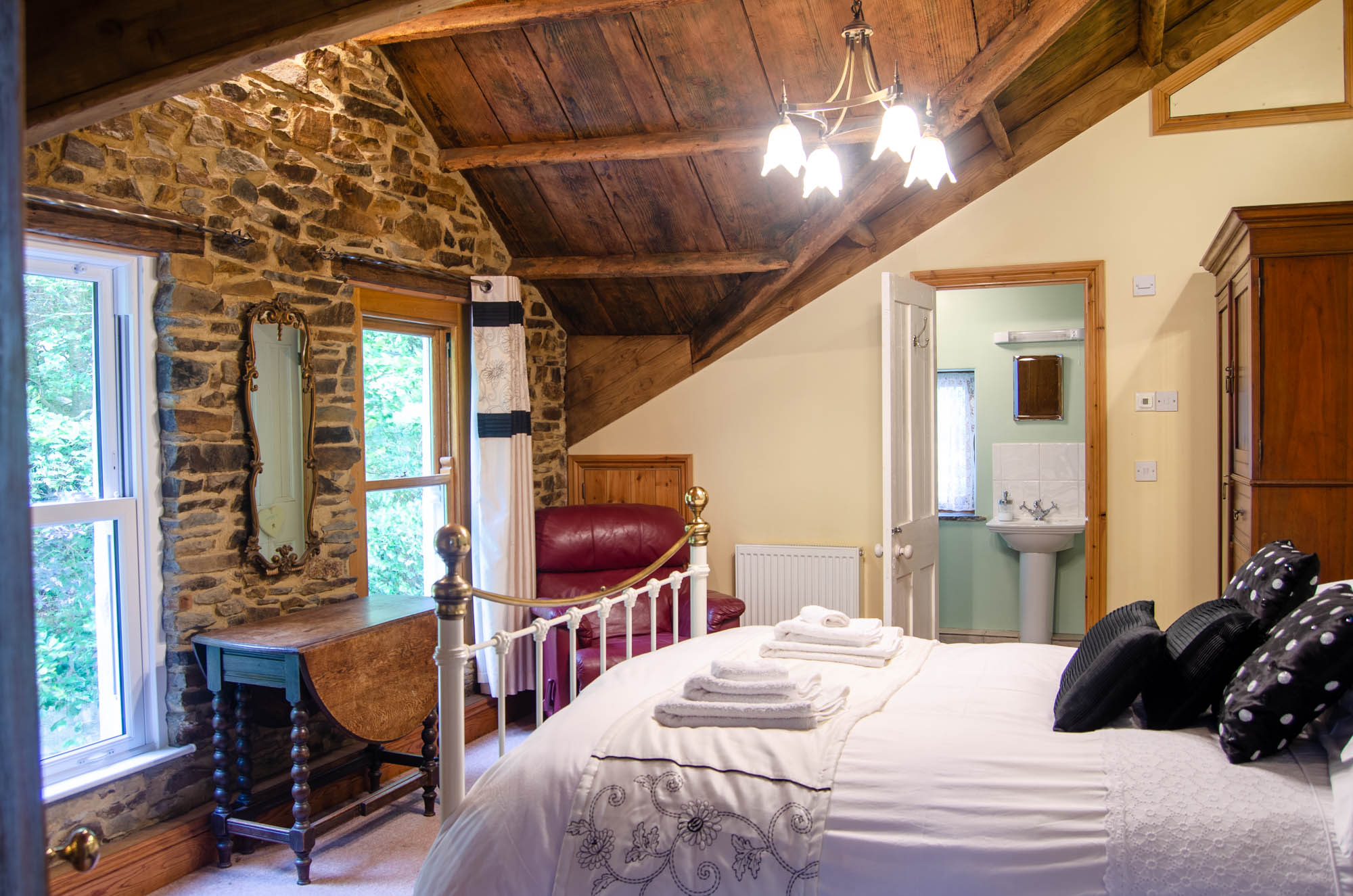
Meavy Bedroom (FIRST FLOOR)
The Meavy room features a beautiful original stone wall with 2 sash windows. There are beams and a high ceiling which is made up of wide pine boards.
- King size metal frame bed
- Ensuite with toilet, wash basin and walk-in shower
- Bedside tables with lamps
Walkham Bedroom (FIRST FLOOR)

Beautiful, bright and modern. Patio doors and a Juliet balcony frame the amazing view of St Michael de rupe church which sits on the top of Brentor.
- Super King size metal frame bed
- 2 seater leather sofa
- Fully fitted ensuite bathroom with large bath, separate walk-in shower, high level w/c, basin and bidet.
- Large bath with a view (great for bat watching in the evenings)
- Walk-in Wardrobe / dressing room
Burn Room (FIRST FLOOR)
Wonderful view across the valley towards St Michael de rupe church which sits on the top of Brentor.
- King Size metal frame bed
- Private Bathroom
- Period fireplace
- Bedside tables with lamps
- Freestanding wardrobe
- Basin with mirror over
The bathroom and separate toilet is accessed directly across the hallway, featuring wash basin with mirror and light, central heated towel rail and a bath with additional walk in shower.
Tamar Room (FIRST FLOOR)

Beautiful, bright and modern. Patio doors and a Juliet balcony frame the amazing view of St Michael de rupe church which sits on the top of Brentor.
- King size metal frame bed
- Ensuite bathroom with shower over bath
- Bedside tables with lamps
- Fitted wardrobe
- drop leaf table with 2 chairs
The ensuite is accessed directly off the room and has a toilet, wash basin with mirror and light, central heated towel rail and a bath with shower over.
Tavy Bedroom (FIRST FLOOR)

Beautiful, bright and modern. A comfortable divan queen size bed, bedside tables with lamps, fitted wardrobe, mirror, a desk with chair and a central heated radiator.
- Queen size bed
- ensuite shower room
The ensuite is accessed directly off the room and has a toilet, wash basin with mirror and light, velux roof window, central heated towel rail and a corner shower.
Availability
- Select the available dates from calendar below
- Fill in your details on the contact information form
- You will receive an automated email to say to booking has been submitted
- I will send you an email back confirming your booking along with deposit payment details.
Your booking will be immediately secured when the deposit has been received.
Outdoors
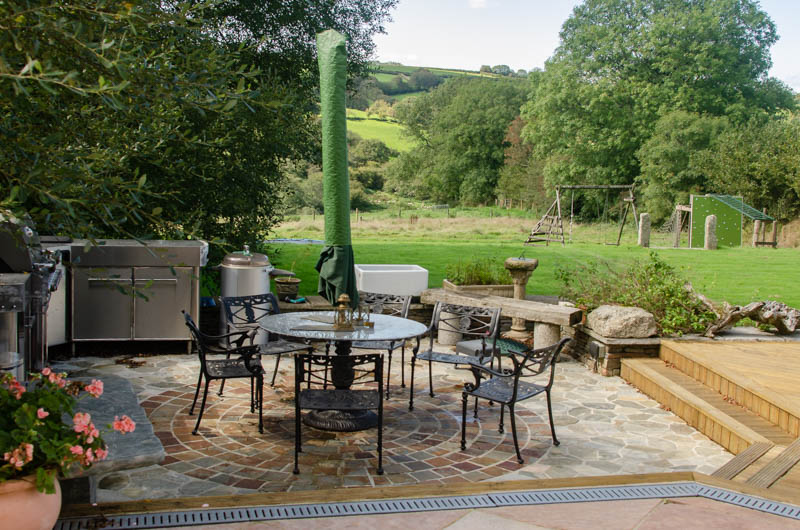
Alfresco Dining
- Gas BBQ (additional charge £25 per stay)
- Large table to seat 16
Garden & Patio
- Stunning lawned garden
- Large patio area
Children’s Play Area
- Climbing frame and play house
- Trampoline
Information
Amenities
Free WiFi
Free WiFi is available to all guests in the main house and Lower Brentor View.

Parking
We have plenty of parking available, assistance with luggage can be arranged.

Cycle storage & e-bike charging
We offer covered cycle storage and charging point for e-bikes

Check-in & Checkout
Check-in days are Monday to Sunday from 4.00pm to 10.00pm, if you are planning on arriving later, please let us know. We request all guests check out on the day of departure by 10.00am.
House Rules
Please note all areas of Wortha Farm are No Smoking. We also request outdoor shoes are not worn inside the house. A single well behaved dog is welcome in Lower Brentor View and the Main House, an additional dog will be charged at £10 per night. Please keep dogs under control at all times.
Cancellation Policy
Have a Question?

